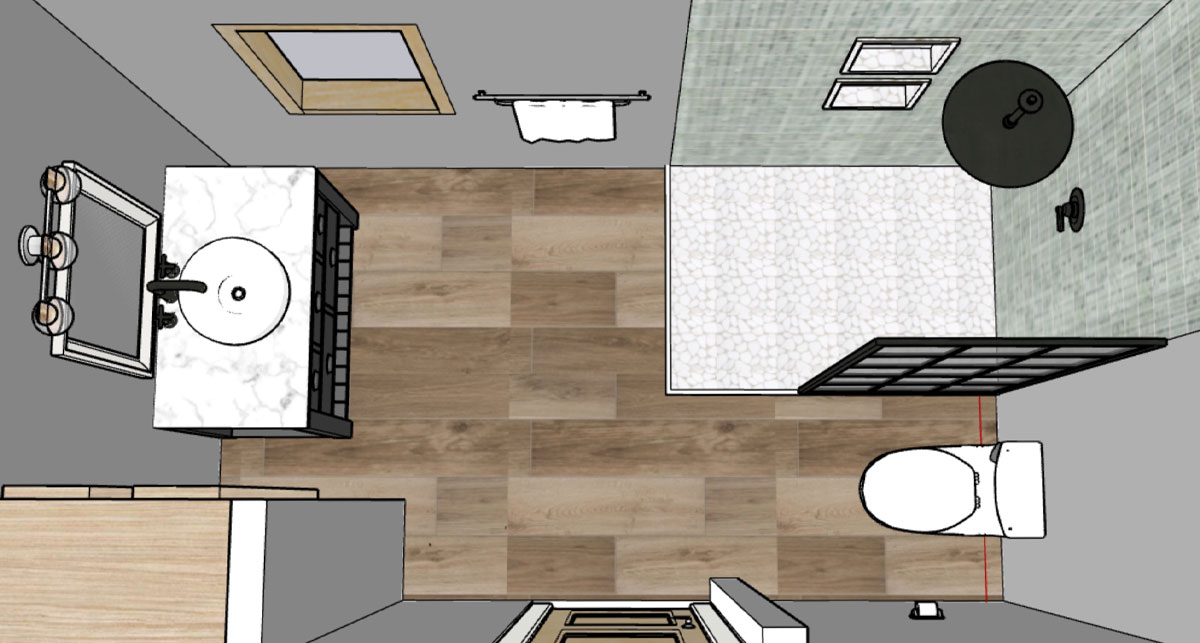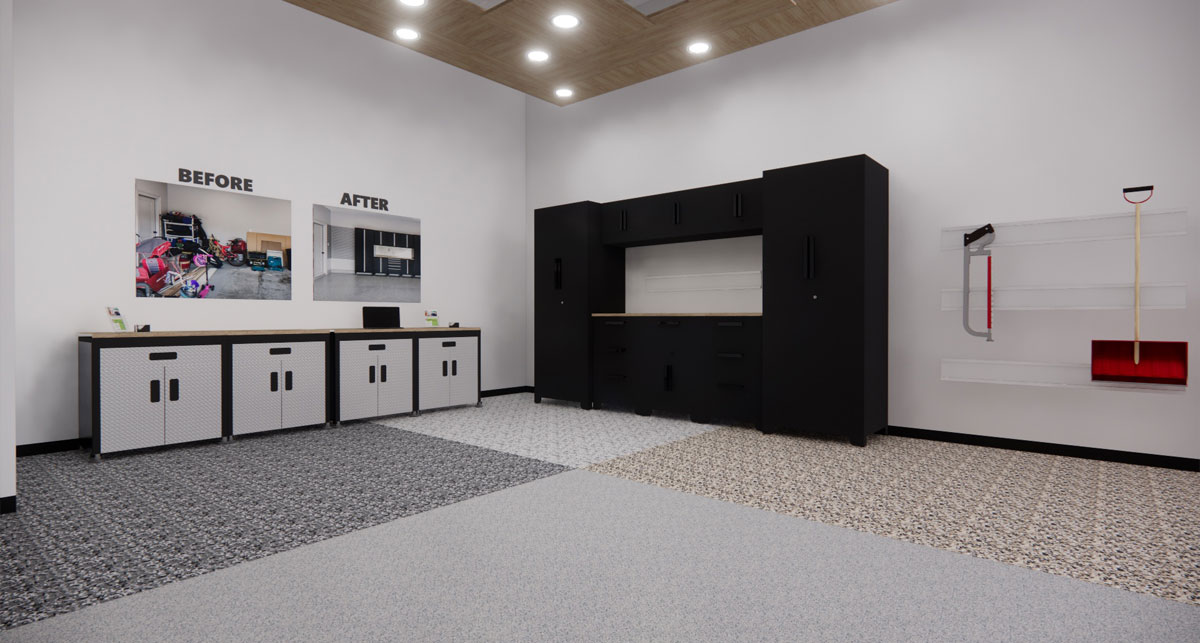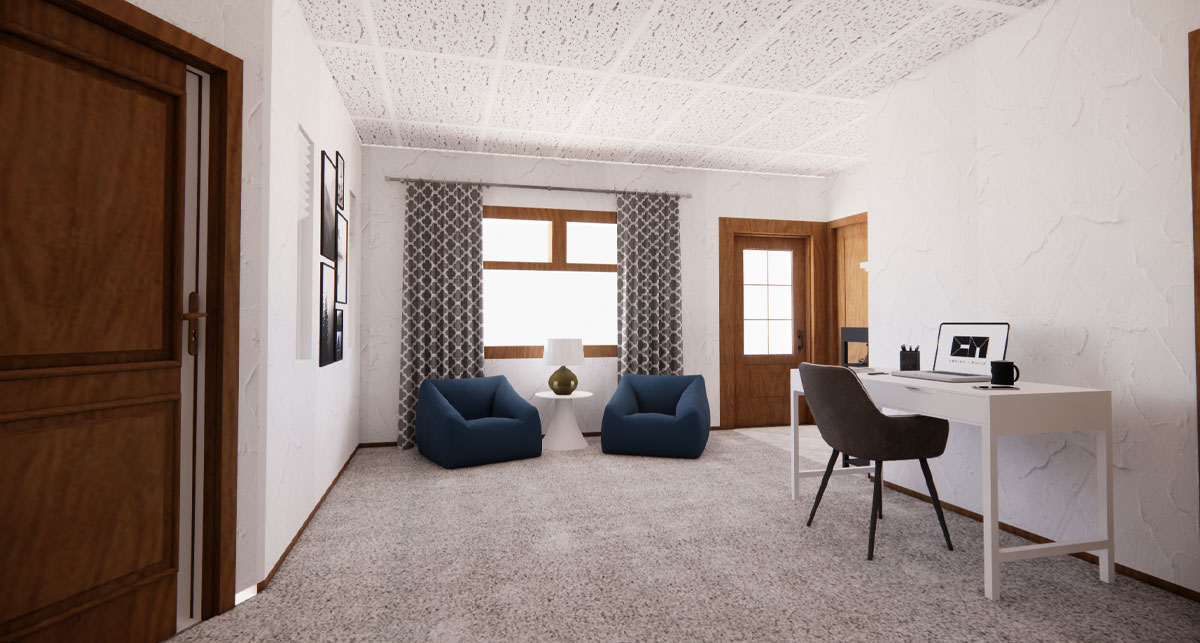Space Planning
Our Space Planning Service is designed to help you make the most of your space—whether you’re furnishing a new home, redesigning an office, or reimagining a commercial layout. We take into account functionality, flow, and aesthetics to create layouts that not only look great but work for the way you live or do business.
To bring your vision to life, we use advanced 3D modeling tools that let you see the design before any work begins. This means you can walk through your space virtually, explore different layout options, and feel confident in every decision—down to furniture placement, room proportions, and decor.
What’s included:
- Floor plan development and layout optimization
- Smart furniture and fixture placement
- Traffic flow and space usage analysis
- 3D renderings for realistic visualizations
- Revisions and customization before execution
Here is What My Clients Have To Say



