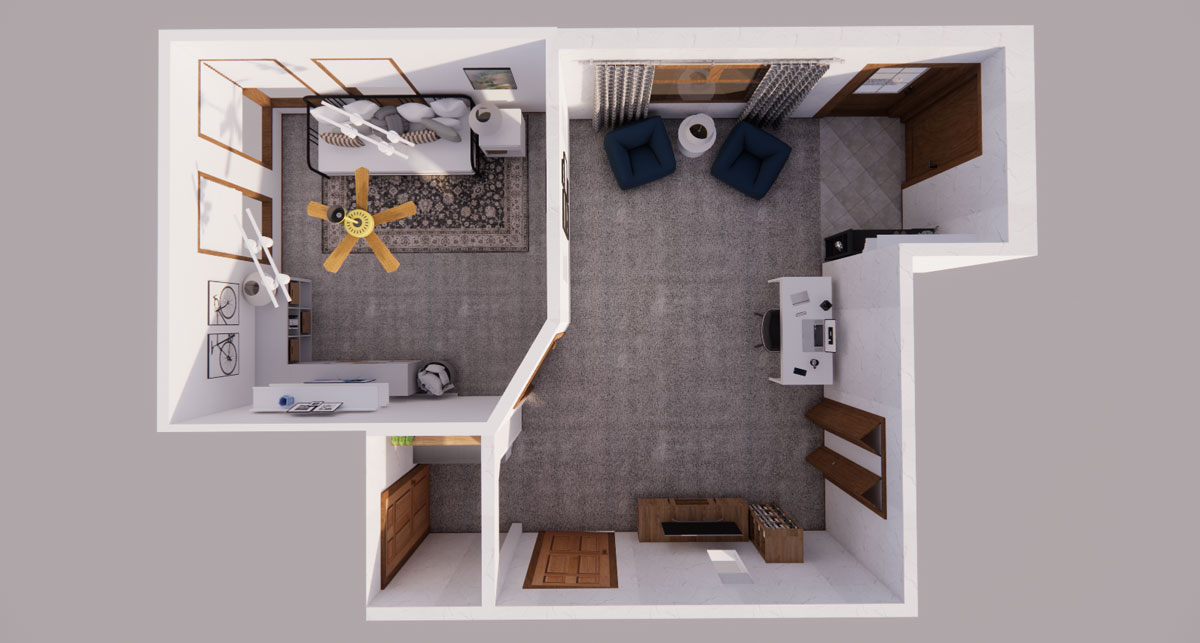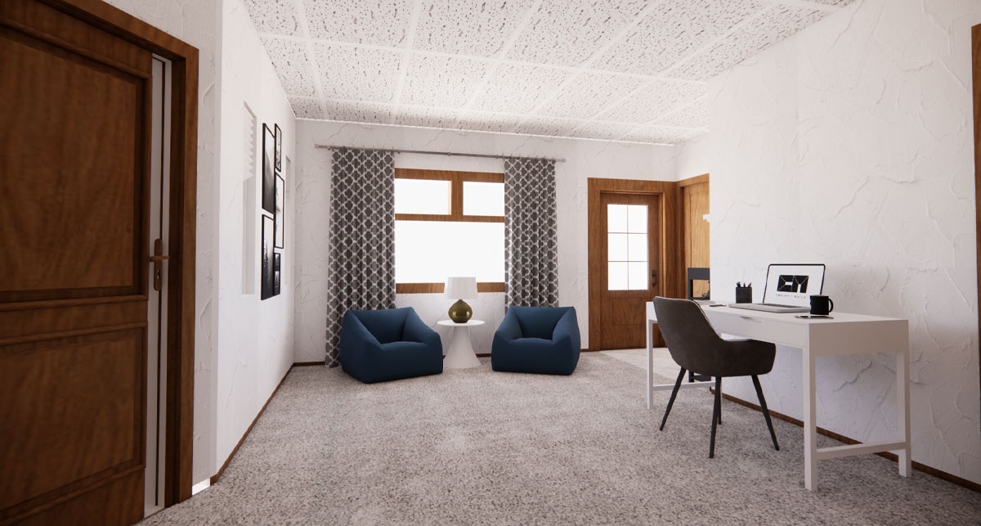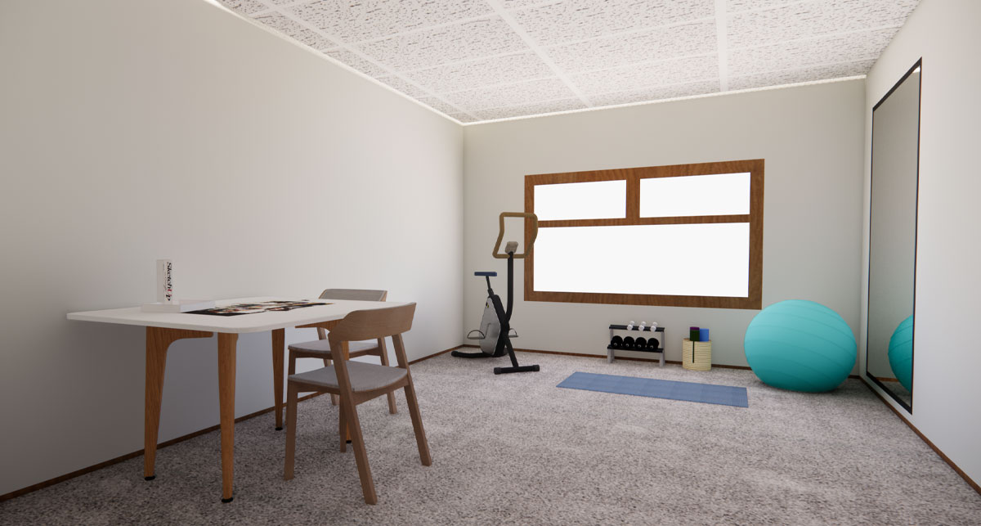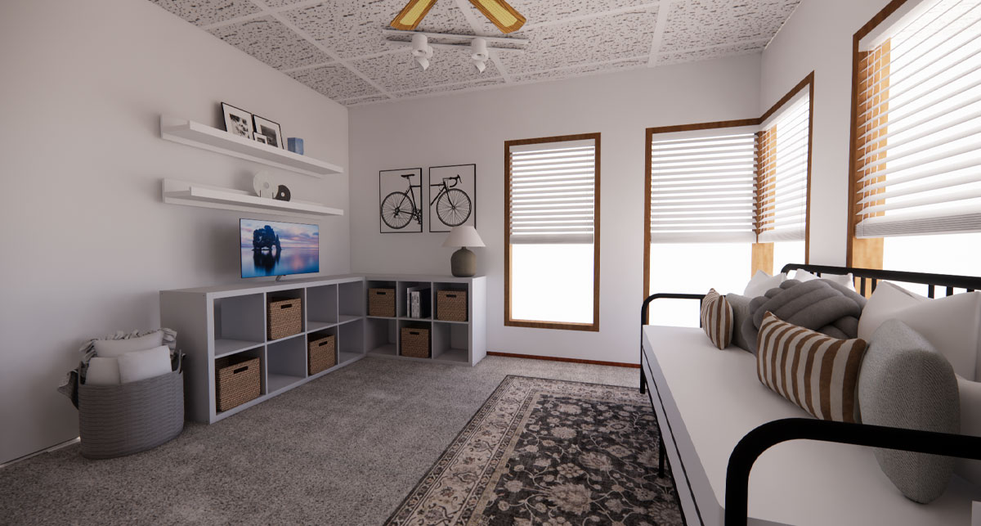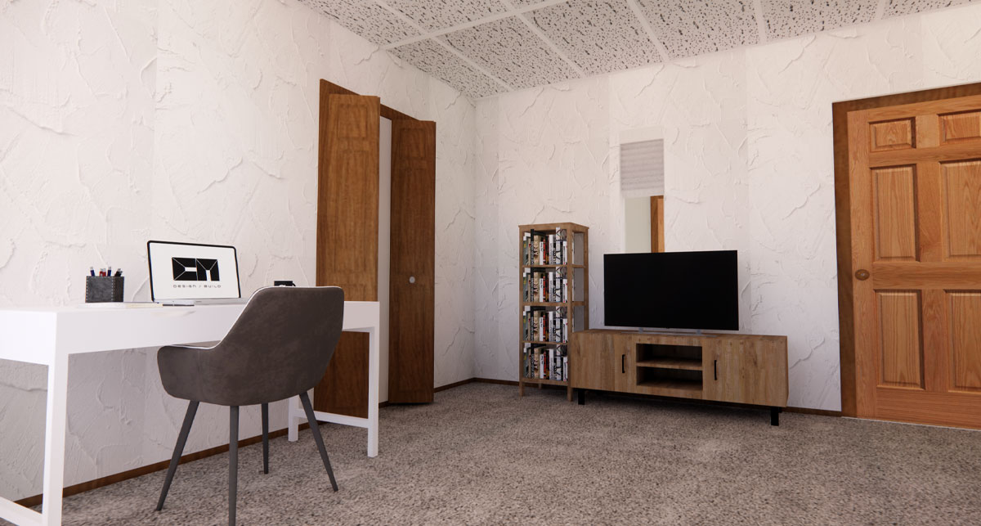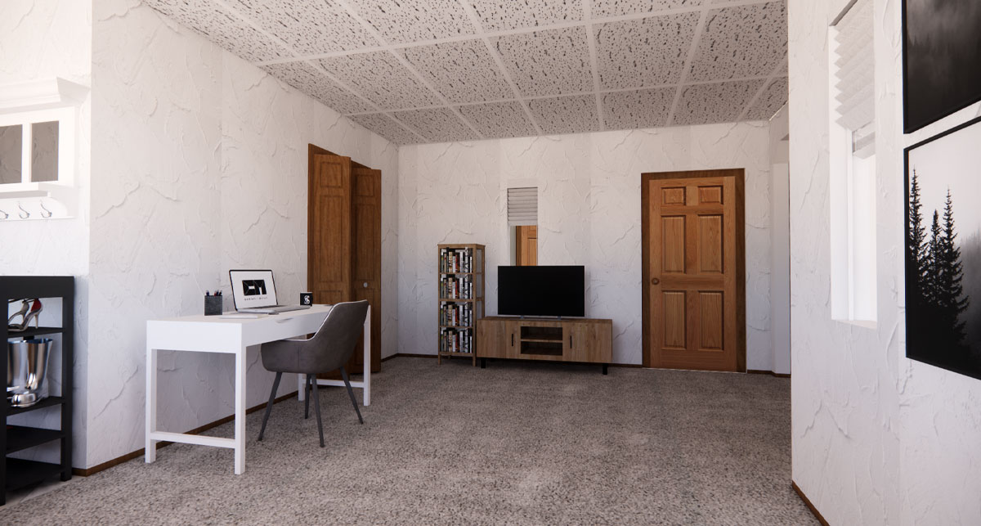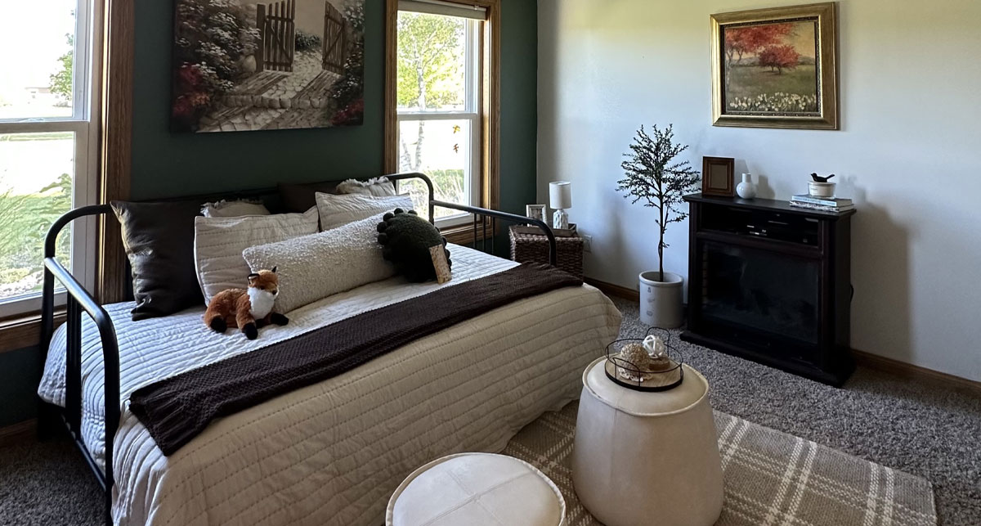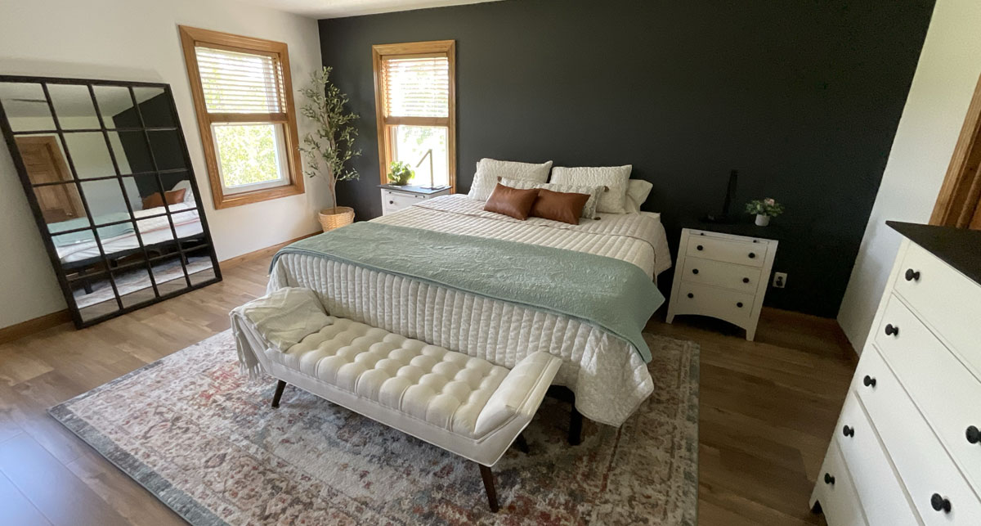Spaces With Heart – Milwaukee, WI
This interior design project began with a common challenge: underutilized first-floor spaces that lacked direction and functionality. The homeowner reached out for guidance in turning these undefined areas into something meaningful and personalized.
Through thoughtful consultation, we learned about her close relationship with her granddaughter, who frequently stays overnight. This insight led to a creative solution: transforming one space into a teen hangout and guest bedroom—a stylish and cozy retreat for bonding and rest. We made sure to incorporate some of her existing furniture, blending old and new to create a space that feels both fresh and familiar.
To bring the design to life, we delivered 3D renderings showcasing space planning, neutral color schemes, and flexible furniture layouts—giving the homeowner a clear visual of the transformation ahead.
In addition, the homeowner had two heartfelt requests:
- A calm, dedicated area for enjoying her passion for puzzles
- A functional space to set up workout equipment
Each element was intentionally integrated into the overall plan, ensuring the design reflected her lifestyle, routines, and future goals. These renderings not only offered inspiration, but helped build confidence and excitement for the journey ahead—proving that every corner of a home can be filled with purpose and personality.

